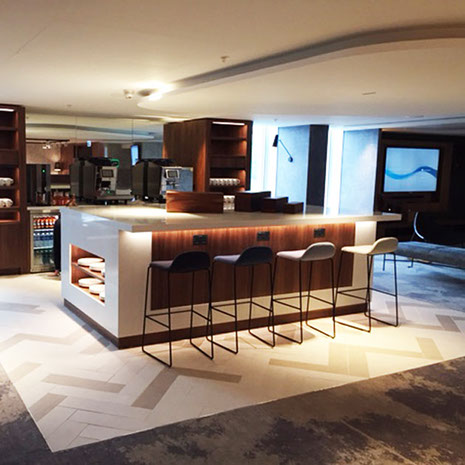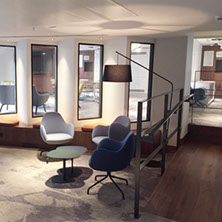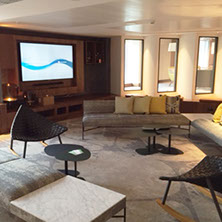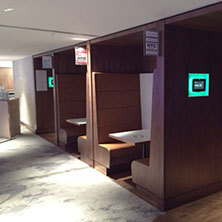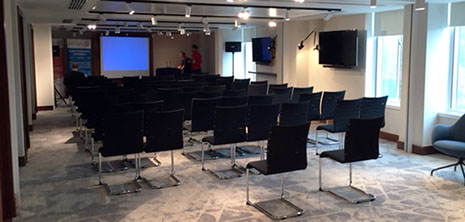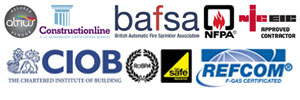Atkinson
& James
Case Studies
Atkinson & James can help you to:
> Plan and Specify
> Design and Budget
> Project Manage
> Plan Maintenance to specification on
time on budget
Atkinson & James were commissioned to complete an extensive refurbishment
and renovation of the existing bar and restaurant area inclusive of male and female toilets, Park Suite meeting rooms and Mezzanine toilets at the Danubius Hotel located in the heart of Regents Park.
Over a period of 12 weeks, working within highly occupied areas, the hotel received
a complete makeover. This involved mechanical and electrical services, decoration, supply and installation of bespoke joinery furniture and specialist
ceiling installations. In addition to this structural alterations were also carried out to the reception and
Danubius Hotel, Regents Park London
restaurant area to accommodate
a disabled lift installation to both areas. The makeover has provided the hotel with a relaxing and welcoming environment for all guests.
“Your home away from home in London”
Danubius Hotel Regents Park is a central London hotel with a difference. Close to three iconic London landmarks; Regents
Park, Lord’s Cricket Ground and the renowned Wellington Hospital, this fourstar hotel offers a real home from home to leisure and business travellers alike.
KEY INFORMATION:
CLIENT:
DANUDIUS HOTEL
PROJECT:
Refurb & renovation
TIMESCALE:
12 weeks
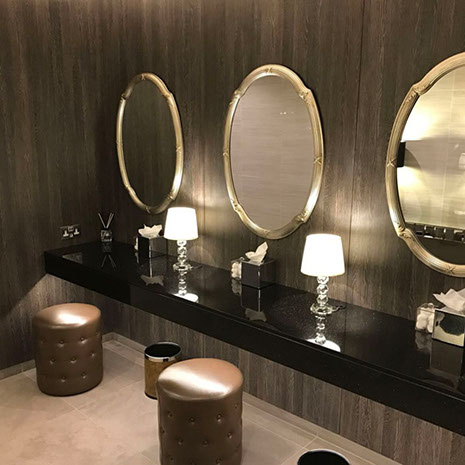
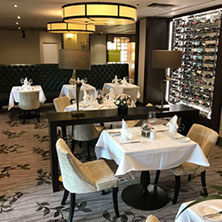
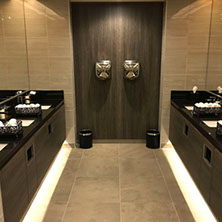
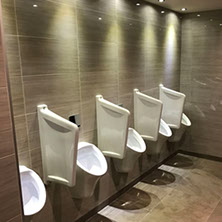
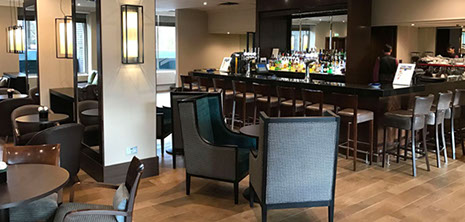
Marriott Hotel
Heathrow
KEY INFORMATION:
CLIENT:
MARRIOTT HOTEL
PROJECT:
Meeting & conference room
VALUE:
£2.4m
Atkinson & James and Integrated MEP have recently completed the extensive refurbishment and rebranding of The Marriott Heathrow meeting, conference and function space.
It is a case study in marrying form and function. The streamlined spaces with their brown and cream palette give off a coolly modern vibe. Details help keep
the look from getting too sparse.
Today’s businesses want meeting space that offers 21st-century technological capabilities and is wrapped up in a smart style package.
This redux also focused on redefining the way the spaces would be used. Each room can
be set up in boardroom or theatre style. High and low tables and a variety of seating options further allow individual groups to customise their experience.
Secure Internet connectivity, wirelessenabled LED screens
and projectors, and the Barco Click Share system that allows multiple laptops and tablets to connect to screens wirelessly provide the high-tech punch travellers expect.
KEY INFORMATION:
Cadogan Estates,
Cadogan Gardens
Hotel
CLIENT:
Cadogan Gardens Hotel
PROJECT:
Refurb & renovation
TIMESCALE:
Ongoing
Atkinson & James were commissioned to complete an extensive refurbishment and renovation of Bedrooms &
En-suites, Drawing Room & Public Areas for the luxury iconic Cadogan Gardens hotel located in the heart of Knightsbridge.
Over a period of 16 weeks, working within occupied areas,
the hotel received a complete makeover. This involved mechanical and electrical services, decoration, complete bathroom and bedrooms and
En-suites (ground - 4th floor) including case goods and accessories.
The contract also included the refurbishment of the public areas, study and reception area, which now provides a spectacular friendly and welcoming environment for all guests.
Atkinson & James have also improved the back of house
areas providing staff members with upgraded dining, office space and washroom facilities.
Cadogan Gardens is a unique urban hideaway, offering relaxed privacy in the tranquil streets of Knightsbridge and Chelsea. Moreover, this luxury iconic hotel with its’ classic interiors, offers a deluxe retreat and a warm welcome to all guests.
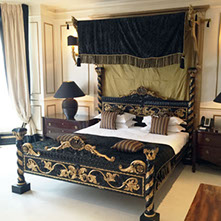
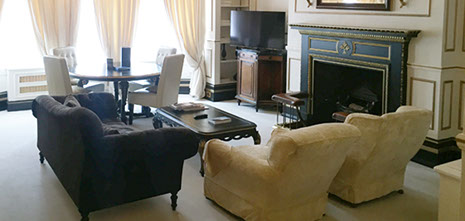
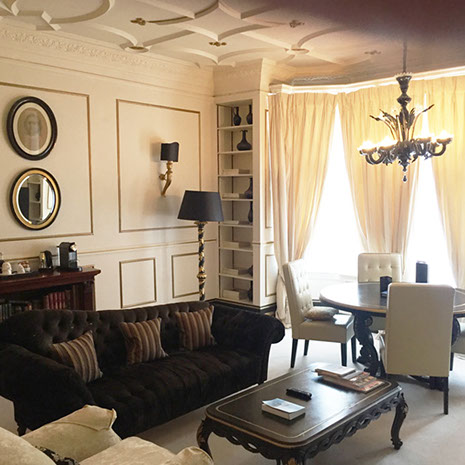
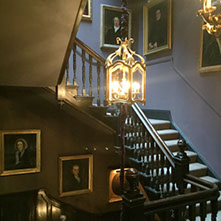
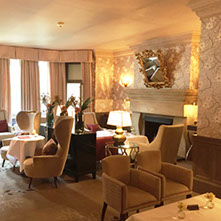
Marriott Hotel
Kensington
KEY INFORMATION:
CLIENT:
MARRIOTT HOTEL
PROJECT:
Meeting Space Refurb
BUDGET:
£1.3m
Atkinson & James have recently completed the extensive refurbishment and rebranding of The Marriott Kensington’s meeting and function space.
With a 235-person capacity, it is a case study in marrying form and function. The streamlined spaces with their blue and white palette give off a coolly modern vibe. Details help keep the look from getting too spare. Decorative shelving frames the screen in one space.
In another, a drawing of an English gentleman provides a quirky offset to a room dominated by a meeting table.
These days, every space in a hotel is a vital part of the design statement, and meeting and function spaces are no exception.
Today’s businesses want meeting space that offers 21st-century technological capabilities and is wrapped up in a smart style package.
This redux also focused on redefining the way the spaces would be used. Each room can be set up in boardroom or theater style. High and low tables and a variety of seating options further allow individual groups to customize their experience.
Secure Internet connectivity, wireless enabled LED screens and projectors, and the Barco Click Share system that allows multiple laptops and tablets to connect to screens wirelessly provide the high-tech punch travelers expect.
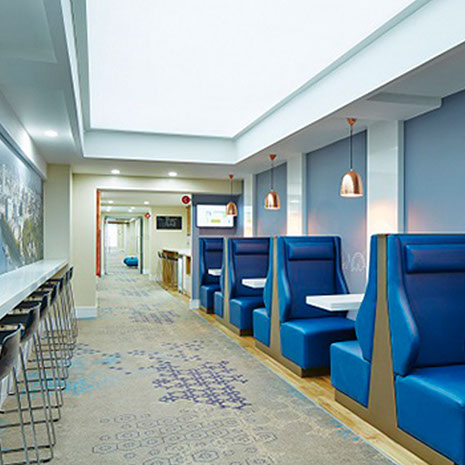
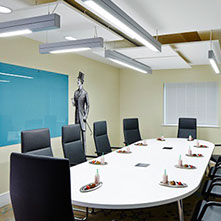
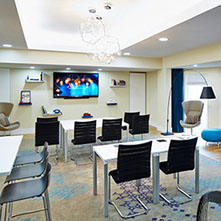
Royal Crescent Hotel Bath
KEY INFORMATION:
CLIENT:
ROYAL CRESCENT HOTEL
PROJECT:
Royal Crescent Hotel Refurb
DATE:
September 2014
Atkinson & James have recently completed the extensive refurbishment and complete renovation of the 45 bedroom, Grade II listed Royal Crescent Hotel in Bath.
Atkinson & James procured the £4.2 million pound contract working for the owner of the prestigious London based
Topland Group.
Over a period of 52 weeks, the hotel received a complete makeover and renovation involving mechanical and electrical services, decoration, flooring, complete bathroom and bedroom refurbishment including case goods and accessories.
The contract also included the refurbishment of the public areas, restaurant and bar area which now provides a spectacular welcoming environment for all guests. Atkinson & James also made improvements to the exterior.
Discreetly located in the centre of the world’s most famous crescent, Bath’s Royal Crescent luxury hotel and spa offers visitors the opportunity to experience the grace and elegance of Georgian grandeur alongside a level of service befitting the regal name.
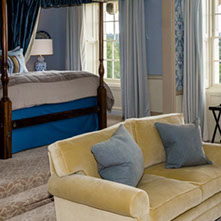
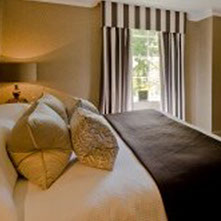
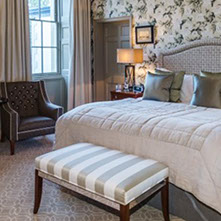
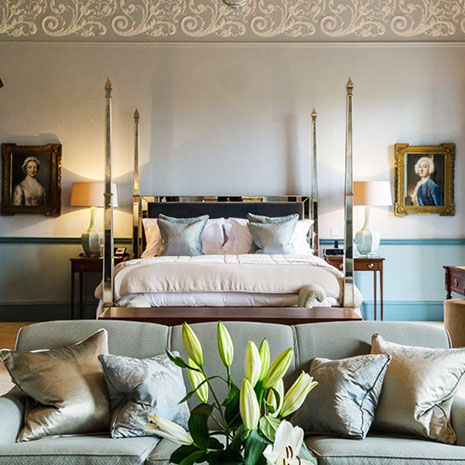
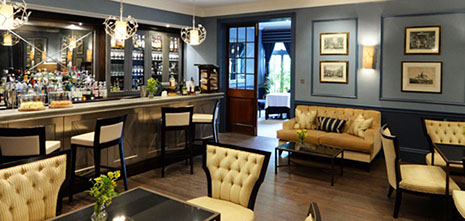
Marriott Hotel
Bristol Royal
KEY INFORMATION:
CLIENT:
MARRIOTT HOTEL
PROJECT:
Walters Restaurant Refurb
TIMESCALE:
3 Weeks
Atkinson & James were delighted to be appointed as principal contractor to transform “Walters Restaurant” in the stunning 4 star Central Bristol Hotel, within a tight three week time schedule.
The challenge was to revamp the existing restaurant into a vibrant, contemporary dining experience, ensuring an informal atmosphere for all guests.
Works consisted of the full refurbishment of the restaurant and servery including tiling, floor and wall finishes as well as all electrical works.
The key element of the refurbishment was the creation
of a new bespoke walnut panelled server area, which houses the self service, hot and cold buffet units, overall a warm and welcoming look was achieved.
THE PROJECT IN BRIEF:
> Strip-out and re-fit of all
existing banquette
> Seating and server unit
> Bespoke Joinery
> Specialist decoration and
finishes throughout
> Specialist lighting
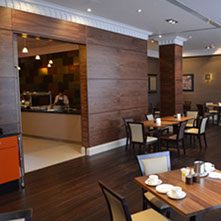
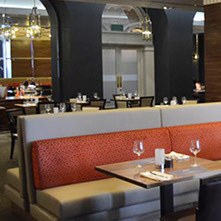
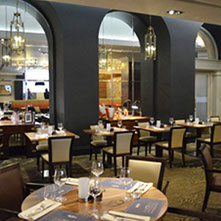
Holiday Inn Walsall
KEY INFORMATION:
CLIENT:
CANADA LIFE
PROJECT:
Holiday Inn Walsall Refurb
BUDGET:
£3.2m
A&J have recently completed the extensive refurbishment and rebranding of the 156 bedroom hotel Walsall bringing it back to life and up to the Holiday Inn standard.
A&J procured the £3.2 million pound contract and worked closely with owner, Canada Life, operator, Kew Green Hotels and JLL, Project Manager to ensure the project ran smoothly and on time.
Over a period of 26 weeks, the hotel received a complete makeover involving mechanical and electrical services, decoration, flooring, complete bathroom and bedroom refurbishment including case goods and accessories.
The contract also included the refurbishment of the public areas, restaurant and bar area which now provides a welcoming environment for all guests. A&J also made improvements to the exterior.
Owned by Canada Life, operated by Kew Green Hotels, the 3 star Holiday Inn Walsall is a great addition to the group and features a fantastic leisure facility as well as spacious modern accommodation.
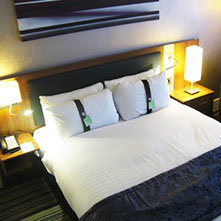
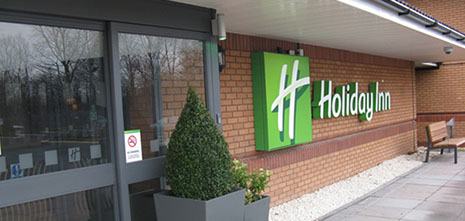
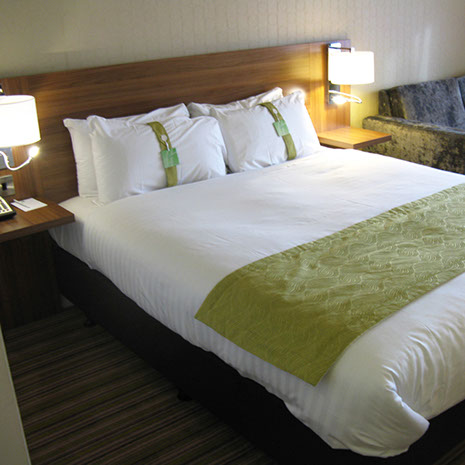
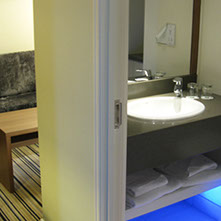
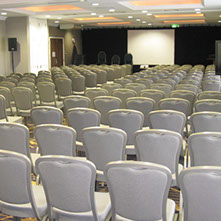

Atkinson & James Interiors Ltd
Technologies House,
Unit 13, Crown Industrial Estate
Canal Road, Timperley, Cheshire,
WA14 1TF
T: 0845 659 5920
F: 0845 659 5921
E: info@a-jinteriors.com
© 2017 Atkinson & James Interiors Ltd.
All Rights Reserved.


